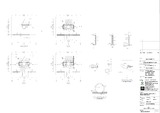| dc.contributor.author | WEB Structures | |
| dc.date.accessioned | 2023-10-04T06:04:22Z | |
| dc.date.available | 2023-10-04T06:04:22Z | |
| dc.date.copyright | ©2022 | |
| dc.date.issued | 2022-12-30 | |
| dc.identifier.other | Design no.: BRACU-ST/ST9.P1 | |
| dc.identifier.other | Design no.: BRACU-ST/ST9.S1 | |
| dc.identifier.uri | http://hdl.handle.net/10361/21597 | |
| dc.description | This record contains as-built drawing of RCC (Reinforced Cement Concrete) structure of Brac University New Campus Project. It consists of PDF version of drawings. | en_US |
| dc.description.tableofcontents | ST 9 plan from GF to 3rd floor; ST 9 section & details | |
| dc.language.iso | en | en_US |
| dc.publisher | Brac University | en_US |
| dc.subject | New campus project | en_US |
| dc.subject | Structural drawing | en_US |
| dc.subject | Structural designs | en_US |
| dc.subject | As-built drawing | en_US |
| dc.subject | RCC structure | en_US |
| dc.subject | ST details | en_US |
| dc.subject | Section | en_US |
| dc.subject | Staircase | en_US |
| dc.subject | ST | |
| dc.subject | Storm Sewer | |
| dc.title | ST 9 plan, section & details of BRAC University new campus project | en_US |
| dc.type | Drawings | en_US |


