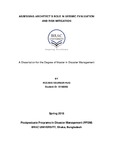Assessing architect's role in seismic evaluation and risk mitigation

View/Open
Date
2016Publisher
BRAC UniversityAuthor
Huq, Roxana NaureenMetadata
Show full item recordAbstract
Dhaka City having a faster urbanization has an increasing threat of hazard as the risk is more complex and complicated than the rural area due to its increased population in a concentrated area and competitive economic activities. Due to the complexity of the urban dynamics earthquake vulnerability assessment to plan measures for effective mitigation is mandatory. The morphology of Dhaka City has emerged from the South of the city towards the northern part.Hence, three selected wards are chosen according to the morphological growth of the Dhaka City towards the northen region.
Dhaka city is highly susceptible to earthquake and lack of awareness of built forms without maintaining any codes and guidelines with the help of poor insitituional efficiency is degrading the current situation. In this study three procedures are implemented to assess the vulnerability of three selected wards of Dhaka City Coporation.the first procedure involves the vulnerability assessment report of the selected wards. The wards are segregated into cluster level and with the help of Rapid Visual Screening and Turkish Method a methodology is adopted and assessed and with the help of flowcharts, the results are illustrated.
Secondly a questionnaire survey is developed to understand and question the awareness and consciousness, interest and awareness of the architects practicing architecture in Bangladesh.
Finally the implications of the results have guided the applications of architecture-based issues in seismic design for the use of architects.Three individual buildings from the three selected wards are taken to evaluate the the attributes and elements that actually influence the earthquake vulnerability of the building.
Overall it is seen that even though the building in Chawkbazar is the most vulnerable, the other two buildings of Dhanmondi and Banani even though designed by architects and structural engineers is comparatively less vulnerable but has huge gaps in designing according to the seismic issues.Further research is recommended to assess the building vulnerability by monitoring the building codes while designing and constructing a building by the architects and structural engineers.
