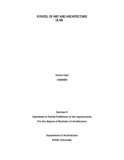| dc.contributor.advisor | Awal, Nandini | |
| dc.contributor.advisor | Faruk, Mohammad | |
| dc.contributor.author | Hani, Umme | |
| dc.date.accessioned | 2015-09-01T09:09:18Z | |
| dc.date.available | 2015-09-01T09:09:18Z | |
| dc.date.copyright | 2015 | |
| dc.date.issued | 2015 | |
| dc.identifier.other | ID 10308009 | |
| dc.identifier.uri | http://hdl.handle.net/10361/4341 | |
| dc.description | This project report is submitted in partial fulfillment of the requirements for the degree of Bachelor of Architecture, 2015. | en_US |
| dc.description | Cataloged from PDF version of thesis. | |
| dc.description | Includes bibliographical references (page 84). | |
| dc.description.abstract | The objective of this paper is to make readers understand the necessity of
interdisciplinary learning in case of art and architecture and how that is transformed into
a university design project by carefully planning and designing the course curriculum
and programs. School of Art and Architecture, as the project title states, is a new
campus of ULAB dedicated solely to Fine arts and Architecture. It is a university
designed to explore interdisciplinary learning at its height and to re-create the essence
of Charukola designed by Architect Mazharul Islam. The many possibilities that such a
university can bring are explored in this project and along the process readers can
visualize the many dimensions in which such a university can offer to the public, to a
city and to a nation.
This paper shreds light onto the matter that art and architecture are merely two
branches of a closely connected discipline and they should be taught in an integrated
way for each discipline to flourish. The paper further addresses in depth the entire study
and design phase of School of Art and Architecture, ULAB which is a new university
proposed by ULAB (University of Liberal Arts Bangladesh) to be built in
Ramchandrapur. Reflecting on the present scenario of private universities in
Bangladesh, ULAB saw the dire need of a university that would teach art and
architecture in a correct approach and hence became the ideal client for this project.
Studying the programs of MICA and Fine Arts, and emphasizing strictly on context, the
programs for such a university were designed and throughout the design phase
possibilities were explorer as to maximizing interactions with public to increase people’s
inclination and curiosity regarding art. | en_US |
| dc.description.statementofresponsibility | Umme Hani | |
| dc.format.extent | 88 pages | |
| dc.language.iso | en | en_US |
| dc.publisher | BRAC University | en_US |
| dc.rights | BRAC University project reports are protected by copyright. They may be viewed from this source for any purpose, but reproduction or distribution in any format is prohibited without written permission. | |
| dc.subject | Architecture | en_US |
| dc.title | School of art and architecture: ULAB | en_US |
| dc.type | Project report | en_US |
| dc.contributor.department | Department of Architecture, BRAC University | |
| dc.description.degree | B. Architecture | |

