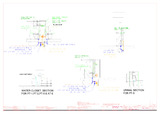Plumbing layout of ground storey of BRAC University New Campus

Date
2023-07-01Publisher
BRAC UniversityMetadata
Show full item recordTable of Contents
Sections (PT-1, PT-2) at level GF; Sections (VIP change room & UT1) at level GF; Plumbing layout for ground storey plan-interior; Plumbing layout for ground storey plan-landscape; Deep tube well pipe routing layout for ground storey; PT1 & PT2 toilet drainage pipe blow-up; PT1 & PT2 toilet water supply pipe blow-up; VIP change room & UT1 drainage pipe blow-up; Details of main entrance; Toilet blow-up (VIP change room & UT1) at ground storey; Toilet blow-up (PT1&PT2) at ground storey
