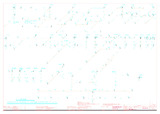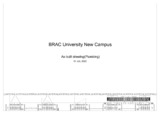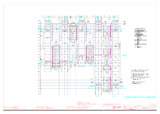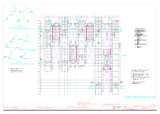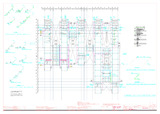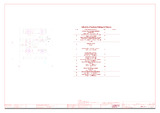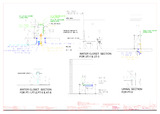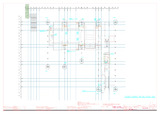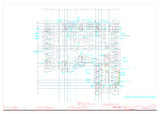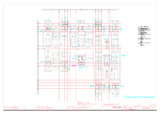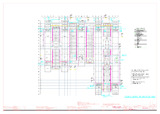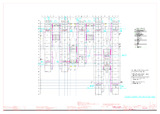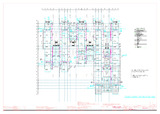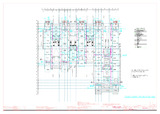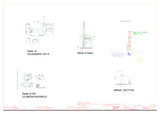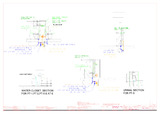Browsing As Built Drawings by Title
Now showing items 1-20 of 23
-
Axonometric drawings of plumbing as-built drawings of BRAC University New Campus
(BRAC University, 2023-07-01) -
Davit arm layout drawing of BRAC University New Campus Project for RAJUK
(Brac University, 2020-01-06) -
Drip irrigation plan as-built drawing of BRAC University New Campus Project for RAJUK
(Brac University, 2020-01-06) -
General notes of plumbing as-built drawing of BRAC University New Campus
(BRAC University, 2023-07-01) -
Planter box water supply system as-built drawing of BRAC University New Campus Project for RAJUK
(Brac University, 2020-01-06) -
Plumbing as-built drawing of BRAC University New Campus Project for RAJUK
(BRAC University, 2023-08-09) -
Plumbing layout of 10th storey of BRAC University New Campus
(BRAC University, 2023-07-01) -
Plumbing layout of 11th storey of BRAC University New Campus
(BRAC University, 2023-07-01) -
Plumbing layout of 12th storey of BRAC University New Campus
(BRAC University, 2023-07-01) -
Plumbing layout of 1st storey of BRAC University New Campus
(BRAC University, 2023-07-01) -
Plumbing layout of 2nd storey of BRAC University New Campus
(BRAC University, 2023-07-01) -
Plumbing layout of 3rd storey of BRAC University New Campus
(BRAC University, 2023-07-01) -
Plumbing layout of 4th storey of BRAC University New Campus
(BRAC University, 2023-07-01) -
Plumbing layout of 5th storey of BRAC University New Campus
(BRAC University, 2023-07-01) -
Plumbing layout of 6th storey of BRAC University New Campus
(BRAC University, 2023-07-01) -
Plumbing layout of 7th storey of BRAC University New Campus
(BRAC University, 2023-07-01) -
Plumbing layout of 8th storey of BRAC University New Campus
(BRAC University, 2023-07-01) -
Plumbing layout of 9th storey of BRAC University New Campus
(BRAC University, 2023-07-01) -
Plumbing layout of basement storey of BRAC University New Campus
(BRAC University, 2023-07-01) -
Plumbing layout of ground storey of BRAC University New Campus
(BRAC University, 2023-07-01)

