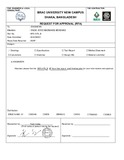| dc.contributor.author | WOHA Designs PTE LTD | |
| dc.contributor.author | BUCG-ABC Joint Venture | |
| dc.contributor.author | Web Structures | |
| dc.date.accessioned | 2023-10-12T04:36:26Z | |
| dc.date.available | 2023-10-12T04:36:26Z | |
| dc.date.copyright | ©2022 | |
| dc.date.issued | 2022-06-03 | |
| dc.identifier.other | Ref.: RFA-479_Rev B | |
| dc.identifier.other | Design no.: 6F-P01 | |
| dc.identifier.other | Design no.: 6F-P02 | |
| dc.identifier.other | Design no.: 6F-P03 | |
| dc.identifier.other | Design no.: 6F-P04 | |
| dc.identifier.other | Design no.: 6F-P05 | |
| dc.identifier.other | Design no.: 6F-P06 | |
| dc.identifier.other | Design no.: 6F-P07 | |
| dc.identifier.other | Design no.: 6F-P08 | |
| dc.identifier.uri | http://hdl.handle.net/10361/21781 | |
| dc.description | This record contains architectural contractor shop drawings of Brac University New Campus Project. It consists of both PDF & DWG version of drawings. | en_US |
| dc.description.tableofcontents | 6F floor tiles layout and finishes plan; 6F floor finishes schedule (East wing); 6F floor finishes schedule (West wing); 6F wall finishes schedule (East wing); 6F wall finishes schedule (West wing); 6F ceiling finishes schedule (East wing) ; 6F ceiling finishes schedule (West wing); 6th layout tiles (East wing) ; 6th layout tiles (West wing) ; 6F Demarcation of finishes | |
| dc.language.iso | es | en_US |
| dc.publisher | Brac University | en_US |
| dc.rights | This record contains architectural contractor shop drawings of Brac University New Campus Project. It consists of only PDF version of drawings. | |
| dc.subject | New campus project | en_US |
| dc.subject | Architectural drawings | en_US |
| dc.subject | Architectural designs | en_US |
| dc.subject | Contractor shop drawing | en_US |
| dc.subject | Floor finish layout | en_US |
| dc.title | 6F floor tiles layout and finishes plan (RFA-479_Rev B) | en_US |
| dc.type | Drawings | en_US |









