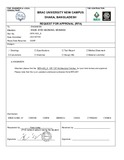10F-12F Architectural finishes (RFA-425_Rev A)
Table of Contents
10F-12F Architectural finishes ; 10th floor and wall finishesh schedule (East wing);10th floor and wall finishesh schedule (West wing); 10th ceiling finishes schedule( East wing); 10th ceiling finishes schedule( West wing); 10th storey plan; 10th storey floor finish plan (East wing) ; 10th storey floor finish plan (West wing); 0th storey reflected ceiling plan (East wing); 10th storey reflected ceiling plan (West wing); 10F Demarcation of finishes(Common areas); 11th floor and wall finishesh schedule (East wing) ; 11th floor and wall finishesh schedule (West wing);1th ceiling finishes schedule( East wing) ; 11th ceiling finishes schedule( West wing) ; 11th storey plan; 11th storey floor finish plan (East wing); 11th storey floor finish plan (West wing; 11th storey reflected ceiling plan (East wing); 11th storey reflected ceiling plan (Werst wing); 11F Demarcation of finishes(Common areas); 12th floor and wall finishesh schedule (East wing); 12th floor and wall finishesh schedule (West wing); 12th ceiling finishes schedule( East wing) ; 12th ceiling finishes schedule
(West wing); 12th storey plan ; 12th storey floor finish plan (East wing) ; 12th storey floor finish plan (West wing) ; 12th storey reflected ceiling plan (East wing); 12th storey reflected ceiling plan (West wing); 12F Demarcation of finishes(Common areas)

