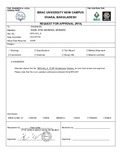4F-6F architectural finishes ( RFA-424_Rev A)

View/
D.N. RFA-424_Rev A - 8F-P01 - 8th floor & wall finishes schedule (East wing)- 10.07.20.pdf (963.6Kb)
D.N. RFA-424_Rev A - 8F-P02 - 8th floor & wall finishes schedule (West wing)- 10.07.20.pdf (993.0Kb)
D.N. RFA-424_Rev A - 8F-ZP04 - 8th storey reflected ceiling plan (East wing) -10.07.21.pdf (2.743Mb)
D.N. RFA-424_Rev A - 8F-ZP05 - 8th storey reflected ceiling plan (West wing) -10.07.21.pdf (3.578Mb)
D.N. RFA-424_Rev A - 9F-P01 - 9th floor & wall finishes schedule (East wing)- 10.07.20.pdf (964.1Kb)
D.N. RFA-424_Rev A - 9F-P02 - 9th floor & wall finishes schedule (West wing)- 10.07.20.pdf (1006.Kb)
D.N. RFA-424_Rev A - 9F-ZP04 - 9th storey reflected ceiling plan (East wing) -10.07.21.pdf (3.462Mb)
Date
2021-07-16Publisher
Brac UniversityMetadata
Show full item recordTable of Contents
4F-6F architectural finishes ; 7th floor finishes schedule ( East wing); 7th floor finishes schedule ( West wing); 7th wall finishes schedule ( East wing); 7th wall finishes schedule ( West wing); 7th ceiling finishes schedule ( East wing); 7th ceiling finishes schedule ( West wing); 7F Demarcation of finishes(Common Areas) ; 8th floor & wall finishes schedule (East wing); 8th floor & wall finishes schedule (West wing); 8th ceiling finishes schedule ( East wing) ; 8th ceiling finishes schedule ( West wing); 8th storey plan - 1; 8th storey floor finish plan (East wing); - 8th storey floor finish plan (West wing); 8th storey reflected ceiling plan (East wing); 8th storey reflected ceiling plan (West wing) ; 8F Demarcation of finishes(Common areas); 9th floor & wall finishes schedule (East wing); 9th floor & wall finishes schedule (West wing); 9th ceiling finishes schedule ( East wing); 9th ceiling finishes schedule ( West wing); 9th storey plan - 1; - 9th storey floor finish plan (East wing); 9th storey floor finish plan (West wing); 9th storey reflected ceiling plan (East wing); 9th storey reflected ceiling plan (West wing); 9F Demarcation of finishes(Common areas)
