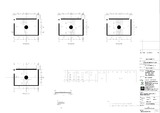ST 7 plan & section of BRAC University new campus project
Table of Contents
ST 7 plan from B3 to B1A; ST 7 plan from GF to 3rd floor; ST 7 section & details
Keywords
New campus project; Structural drawing; Structural designs; RCC structure; As-built drawing; ST details; Staircase; Section; ST; Storm SewerDescription
This record contains as-built drawing of RCC (Reinforced Cement Concrete) structure of Brac University New Campus Project. It consists of PDF version of drawings.Type
DrawingsCollections
- As Built Drawings [67]

