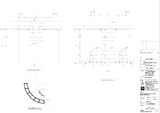AST 7-9 layout of plan of BRAC University new campus project

View/Open
Date
2022-12-30Publisher
Brac UniversityAuthor
WEB StructuresMetadata
Show full item recordTable of Contents
AST 7-9 layout of plan-1; AST 7-9 layout of plan-2; AST 7-9 layout of plan-3
Keywords
New campus project; Structural drawing; Structural designs; As-built drawing; RCC structure; AST 7; AST 9; AST; Aboveground Storage TankDescription
This record contains as-built drawing of RCC (Reinforced Cement Concrete) structure of Brac University New Campus Project. It consists of both PDF and DWG version of drawings.Type
DrawingsCollections
- As Built Drawings [67]
