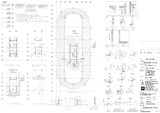Beam slab wall column of upper roof level ST plan of BRAC University new campus project
Keywords
New campus project; Structural drawing; Structural designs; RCC structure; As-built drawing; Upper roof; Wall; ColumnDescription
This record contains as-built drawing of RCC (Reinforced Cement Concrete) structure of Brac University New Campus Project. It consists of both PDF and DWG version of drawings.Type
DrawingsCollections
- As Built Drawings [67]

