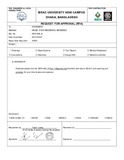Masonry and partition wall layout part 1 (RFA-406_Rev B)
Table of Contents
New campus project; Architectural drawings; Architectural designs; Contractor shop drawing; Non-structural wall; Opening & punch; Masonry and partition wall layout part 1; Layout of non-structural wall basement 1 storey (West wing) ; Layout of non-structural wall basement 1 storey (East wing); Layout of non-structural wall basement 2 storey (West wing) ; Layout of non-structural wall basement 2 storey (East wing; Layout of non-structural wall basement 3 storey (West wing); Layout of non-structural wall basement 3 storey (East wing) ; Opening and Punch for B3; Opening and Punch for B2; Opening and Punch for B1 ; Layout of non-structural wall From Basement 1 to Basement 3

