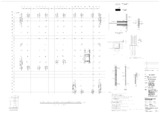| dc.contributor.author | WEB Structures | |
| dc.date.accessioned | 2023-10-02T10:09:31Z | |
| dc.date.available | 2023-10-02T10:09:31Z | |
| dc.date.copyright | ©2022 | |
| dc.date.issued | 2022-12-30 | |
| dc.identifier.other | Design no.: BRACU-ST/11TH.01 | |
| dc.identifier.other | Design no.: BRACU-ST/11TH.02 | |
| dc.identifier.other | Design no.: BRACU-ST/11TH.03 | |
| dc.identifier.other | Design no.: BRACU-ST/11TH.04 | |
| dc.identifier.other | Design no.: BRACU-ST/11TH.05 | |
| dc.identifier.other | Design no.: BRACU-ST/11TH.06 | |
| dc.identifier.other | Design no.: BRACU-ST/11TH.07 | |
| dc.identifier.other | Design no.: BRACU-ST/11TH.08 | |
| dc.identifier.other | Design no.: BRACU-ST/11TH.09 | |
| dc.identifier.uri | http://hdl.handle.net/10361/21494 | |
| dc.description | This record contains as-built drawing of RCC (Reinforced Cement Concrete) structure of Brac University New Campus Project. It consists of PDF version of drawings. | en_US |
| dc.description.tableofcontents | Layout of wall and column (11th~12th); Details of RC column & wall (11th~12th); Typical details of wall (11th~12th); Layout of 11th storey; Layout of beam (11th storey); 11th storey-add. top slab reinforcement; 10th storey-add. bottom slab reinforcement; Typical details of 11th storey; 11th storey beam reinforcement detail | |
| dc.language.iso | en | en_US |
| dc.publisher | Brac University | en_US |
| dc.rights | This document is protected by copyright. They may be viewed from this source for any purpose, but reproduction or distribution in any format is prohibited without written permission. | |
| dc.subject | New campus project | en_US |
| dc.subject | Structural drawing | en_US |
| dc.subject | Structural designs | en_US |
| dc.subject | As-built drawing | en_US |
| dc.subject | RCC structure | en_US |
| dc.subject | Wall | en_US |
| dc.subject | Column | en_US |
| dc.title | Beam slab wall column of 11th floor of BRAC University new campus project | en_US |
| dc.type | Drawings | en_US |









