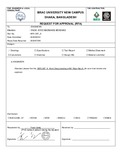| dc.contributor.author | WOHA Designs PTE LTD | |
| dc.contributor.author | BUCG-ABC Joint Venture (BUCG-ABC JV) | |
| dc.contributor.author | Web Structures | |
| dc.date.accessioned | 2023-09-27T06:54:41Z | |
| dc.date.available | 2023-09-27T06:54:41Z | |
| dc.date.copyright | ©2020 | |
| dc.date.copyright | This document is protected by copyright. They may be viewed from this source for any purpose, but reproduction or distribution in any format is prohibited without written permission | |
| dc.date.issued | 2020-06-24 | |
| dc.identifier.other | Ref.: JV-BRACU-RFA-357_Rev A | |
| dc.identifier.uri | http://hdl.handle.net/10361/21361 | |
| dc.description | This record contains architectural contractor shop drawings of Brac University New Campus Project. It consists of both PDF and DWG version of drawings. | en_US |
| dc.language.iso | en | en_US |
| dc.publisher | Brac University | en_US |
| dc.subject | New campus project | en_US |
| dc.subject | Architectural drawings | en_US |
| dc.subject | Architectural designs | en_US |
| dc.subject | Contractor shop drawing | en_US |
| dc.subject | N1 riser | en_US |
| dc.title | Architecture shop drawing of N1 riser (RFA-357_Rev A) | en_US |
| dc.type | Drawings | en_US |




