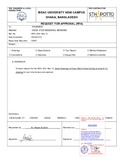Classroom false ceiling drawings (RFA-003_Rev.A)
Table of Contents
Detail drawings of class room false ceiling at level 6-12; Classroom ceiling layout (6th storey); Classroom ceiling layout (7th storey); Classroom ceiling layout (8th storey); Classroom ceiling layout (9th storey); Classroom ceiling layout (10th storey); Classroom ceiling layout (11th storey); Classroom ceiling layout (12th storey); Classroom ceiling layout (type A, room no.11-031); Classroom ceiling layout (type A-1, room no.10-032); Classroom ceiling layout (type B, room no.11-035); Classroom ceiling layout (type B-1, room no.12-056); Classroom ceiling layout (type C, room no.11-021); Classroom ceiling layout (magnesium & adhesive bonded acoustic fiber modular ceiling panels-8mm thickness)
Keywords
New campus project; Architectural drawings; Architectural designs; Contractor shop drawing; False ceiling; Classroom ceilingDescription
This record contains architectural contractor shop drawings of Brac University New Campus Project. It consists of only PDF version of drawings.Type
DrawingsCollections
- Approved Drawings [225]

