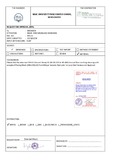Ground floor working drawing with sample of paving block (RFA-01)
Table of Contents
Ground storey-01 (RL-86.510 to 89.660) Ground floor working drawing with sample of paving block (200x100x50) from Mirpur Ceramic red color; GF floor finishes schedule (east wing); GF floor finishes schedule (west wing); Section 1; Section 2
Keywords
New campus project; Architectural drawings; Architectural designs; Contractor shop drawing; Ground floor; Paving blockDescription
This record contains architectural contractor shop drawings of Brac University New Campus Project. It consists of PDF version of drawings.Type
DrawingsCollections
- Approved Drawings [225]

