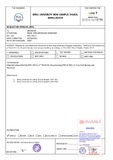Architectural and structural drawing for davit arm including TDS & weight (RFA-001_Rev.C)
Table of Contents
Request for architectural & structural review shop drawing of supply installation, testing & commissioning
of davit arm; 6th floor plan - davit arm; 7th floor plan - davit arm; 10th floor plan - davit arm; 11th floor plan - davit arm; Roof plan - davit arm; South elevation - davit arm; North elevation - davit arm; 6th floor beam layout - davit arm; 7th floor beam layout - davit arm; 10th floor beam layout - davit arm; 11th floor beam layout - davit arm; Base plate type - davit arm; Cradle detail - davit arm; BPS section - davit arm
Keywords
New campus project; Architectural drawings; Architectural designs; Contractor shop drawing; Davit armDescription
This record contains architectural contractor shop drawings of Brac University New Campus Project. It consists of PDF version of drawings.Type
DrawingsCollections
- Approved Drawings [225]

