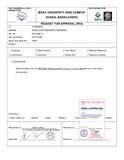| dc.contributor.author | WOHA Designs PTE LTD | |
| dc.contributor.author | Web Structures | |
| dc.contributor.author | BUCG | |
| dc.date.accessioned | 2023-08-21T05:10:19Z | |
| dc.date.available | 2023-08-21T05:10:19Z | |
| dc.date.copyright | ©2021 | |
| dc.date.issued | 2021-09-30 | |
| dc.identifier.other | Design no.: RFA-298_B | |
| dc.identifier.other | Design no.: BRACU-ST-ST10.00 | |
| dc.identifier.other | Design no.: BRACU-ST-ST14.P01 | |
| dc.identifier.other | Design no.: BRACU-ST-ST14.S01 | |
| dc.identifier.other | Design no.: BRACU-ST-ST15.00 | |
| dc.identifier.other | Design no.: RFA-151_Rev F | |
| dc.identifier.uri | http://hdl.handle.net/10361/19496 | |
| dc.description | This record contains structural contractor shop drawings in perspective of their Request for Approval (RFA) for Brac University new campus project. It contains PDF version of structural contractor shop drawings. | en_US |
| dc.description.tableofcontents | Structural - (ST1, 2, 3, 4, 5, 11, 12, 13 - Roof)_Rev B; ST10 Drawing list_Rev A; ST14 Plan_Rev.A; ST14 Section and detail_Rev.A; Basement part_Rev A; Structural - Staircase ST1_5, 7_9 from B3 to 4F; Structural - ST1-ST5 4F-Roof -Rev G | |
| dc.language.iso | en | en_US |
| dc.publisher | Brac University | en_US |
| dc.rights | This document is protected by copyright. They may be viewed from this source for any purpose, but reproduction or distribution in any format is prohibited without written permission. | |
| dc.subject | Structural drawing | en_US |
| dc.subject | Mechanical drawings; | en_US |
| dc.subject | Contractor shop drawing | en_US |
| dc.subject | RFA | en_US |
| dc.subject | Staircase ST1 section | |
| dc.subject | Staircase ST5 section | |
| dc.title | Normal staircase | en_US |
| dc.type | Drawing | en_US |







