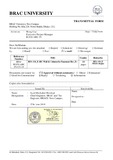| dc.contributor.author | WOHA Designs PTE LTD | |
| dc.contributor.author | Web Structures | |
| dc.contributor.author | BUCG | |
| dc.date.accessioned | 2023-08-17T07:18:16Z | |
| dc.date.available | 2023-08-17T07:18:16Z | |
| dc.date.copyright | ©2020 | |
| dc.date.issued | 2020-03-17 | |
| dc.identifier.other | Design no.: RFA- 134 | |
| dc.identifier.other | Design no.: RFA-147 | |
| dc.identifier.other | Design no.: RFA-147_D | |
| dc.identifier.uri | http://hdl.handle.net/10361/19428 | |
| dc.description | This record contains structural contractor shop drawings in perspective of their Request for Approval (RFA) for Brac University new campus project. It contains PDF version of structural contractor shop drawings. | en_US |
| dc.description.tableofcontents | RC wall & column for basement_Rev E ; Reinforcement and details of beam & slab; Structural layout and detail of basement-1_Rev D | |
| dc.language.iso | en | en_US |
| dc.publisher | Brac University | en_US |
| dc.rights | This document is protected by copyright. They may be viewed from this source for any purpose, but reproduction or distribution in any format is prohibited without written permission. | |
| dc.subject | Structural drawing | en_US |
| dc.subject | Contractor shop drawing | en_US |
| dc.subject | Request for Approval | en_US |
| dc.subject | RFA | en_US |
| dc.subject | Structural layout of basement | |
| dc.title | Basement-1 and Basement- 2 | en_US |
| dc.type | Drawings | en_US |



