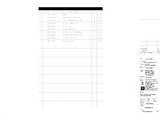9th floor slab, beam and column

Date
2020-12-04Publisher
Brac UniversityMetadata
Show full item recordTable of Contents
Drawing list; Layout of wall & column - 9th and 10th; Details of RC column & wall - 9th and10th; Typical details of wall - 9th and 10th; Plan of 9th storey; Layout of 9th beam; 9th storey - add top slab reinforcement; 9th storey - add bottom slab reinforcement; Typical details of 9th storey; 9th storey - beam bars; Structural - 9th floor beam, slab, column & wall revision D
