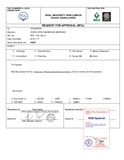3rd floor slab, beam and column
Table of Contents
Structural - 3F beam slab & wall column rev. C; Drawing list; Plan of 3rd storey; 3rd storey - add.bottom slab reinforcement; 3rd storey - add.top slab reinforcement; Plan of layout beam - 3rd storey; 3rd storey - beam details; Typical details 1 of 3rd storey; Typical details 2 of 3rd storey; Details 1 of 3rd storey; Drawing list; Plane layout of wall & column - 3rd and 4th storey)rev.B; Details of wall 1 of 2 rev.B; Details of wall 2 of 2 rev.B

