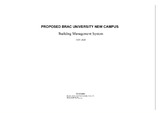Building management system
Table of Contents
Cover & content List; General note; BMS control schematic diagram 01-07; BMS layout of basement 3 plan; BMS layout of basement 2 plan; BMS layout of basement 1 plan; BMS layout of ground floor ; BMS layout of first floor; BMS layout of second floor; BMS layout of third floor; BMS layout of fourth floor; BMS layout of fifth floor; BMS layout of sixth floor; BMS layout of seventh floor; BMS layout of eighth floor; BMS layout of ninth floor; BMS layout of tenth floor; BMS layout of eleventh floor; BMS layout of twelfth floor roof
Description
This record contains drawings of Brac University New Campus Project. It consists of both PDF and DWG version of drawings.Type
DrawingCollections
- Consultant Drawings [10]

