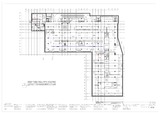Deep tube Well & WASA piping layout drawing
Table of Contents
Deep tube well & WASA pipe routing layout for basement -2 plan; Deep tube well & WASA pipe routing layout for ground storey plan
Description
This record contains drawings of Brac University New Campus Project. It consists of PDF version of drawings.Type
DrawingCollections
- Consultant Drawings [10]

