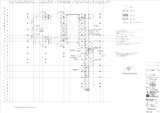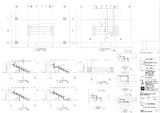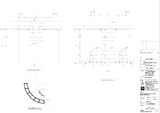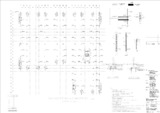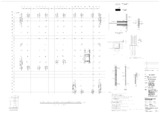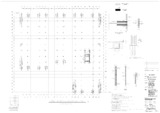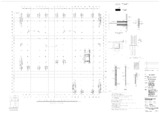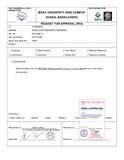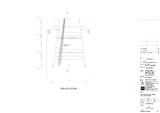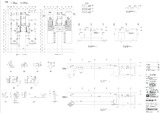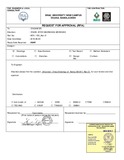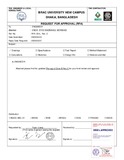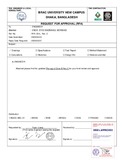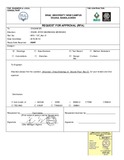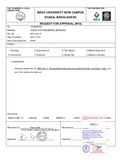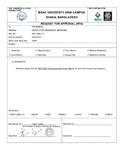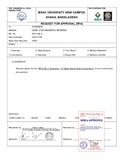RCC (Reinforced Cement Concrete) Structure: Recent submissions
Now showing items 61-80 of 94
-
Beam slab wall column of 3rd floor of BRAC University new campus project
(Brac University, 2022-12-30) -
AST 10 plan, section and details of BRAC University new campus project
(Brac University, 2022-12-30) -
AST 7-9 layout of plan of BRAC University new campus project
(Brac University, 2022-12-30) -
Beam slab wall column of 12th floor of BRAC University new campus project
(Brac University, 2022-12-30) -
Beam slab wall column of 11th floor of BRAC University new campus project
(Brac University, 2022-12-30) -
Beam slab wall column of 10th floor of BRAC University new campus project
(Brac University, 2022-12-30) -
Beam slab wall column of 9th floor of BRAC University new campus project
(Brac University, 2022-12-30) -
Normal staircase
(Brac University, 2021-09-30) -
Academic stair
(Brac University, 2022-01-19) -
Roof floor slab, beam and column
(Brac University, 2021-02-15) -
Structural shop drawing of ramp
(Brac University, 2023-01-28) -
Pilecap And Raft - Basement - 3 (Zone B)
(Brac University, 2021-01-16) -
Pilecap And Raft - Basement 3 ( Zone A & zone C)
(Brac University, 2021-01-16) -
Ground floor slab, beam and column
(Brac University, 2021-10-21) -
Planter wall cum breezway bench
(Brac University, 2022-06-14) -
Entrance & box drain ( Entrance drawing)
(Brac University, 2023-06-18) -
Entrance & box drain ( Box drain drawing)
(Brac University, 2022-09-07) -
Lecture theatre
(Brac University, 2022-07-30) -
12th floor slab, beam and column
(Brac University, 2021-01-13) -
11th floor slab, beam and column
(Brac University, 2021-07-01)

