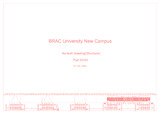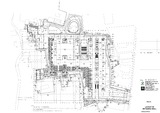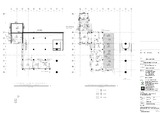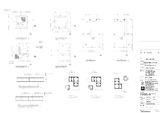RCC (Reinforced Cement Concrete) Structure: Recent submissions
Now showing items 1-20 of 94
-
Cover page & list of drawings of structural as built drawings
(Brac University, 2023-07-01) -
Cut-off ditch in the south of utility building of BRAC University new campus project
(Brac University, 2020-03-23) -
Main entrance of BRAC University new campus project
(Brac University, 2022-12-30) -
Retaining wall of entrance of BRAC University new campus project
(Brac University, 2022-12-30) -
West-North entrance of BRAC University new campus project
(Brac University, 2022-12-30) -
Other structure of auditorium wall, fins and lecture theatre of BRAC University new campus project
(Brac University, 2022-12-30) -
East-North entrance of BRAC University new campus project
(Brac University, 2022-12-30) -
Entrance piles plan of BRAC University new campus project
(Brac University, 2022-12-30) -
Study nook of BRAC University new campus project
(Brac University, 2022-12-30) -
Utility building of BRAC University new campus project
(Brac University, 2022-12-30) -
South porch of BRAC University new campus project
(Brac University, 2022-12-30) -
Drop wall of BRAC University new campus project
(Brac University, 2022-12-30) -
STP & WTP - foundation of plant in basement-2 of BRAC University new campus project
(Brac University, 2022-12-20) -
Double slab on roof of BRAC University new campus project
(Brac University, 2022-12-30) -
STP & WTP beam slab wall column of BRAC University new campus project
(Brac University, 2022-12-30) -
Double slab of planter box on roof of BRAC University new campus project
(Brac University, 2022-12-30) -
Planter cum bench of BRAC University new campus project
(Brac University, 2022-12-30) -
Cable trench of BRAC University new campus project
(2022-12-30) -
Layout, details, plan and section of box drain of BRAC University new campus project
(Brac University, 2022-12-30) -
West-South entrance of BRAC University new campus project
(Brac University, 2022-12-30)



















