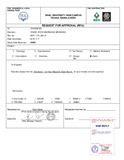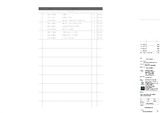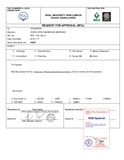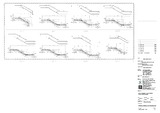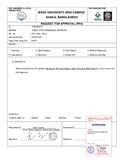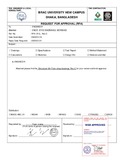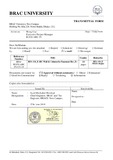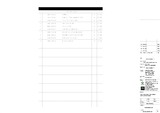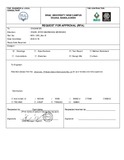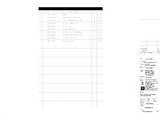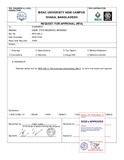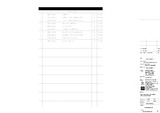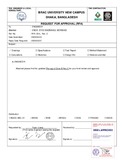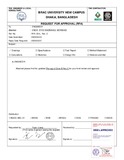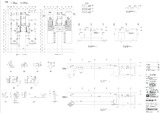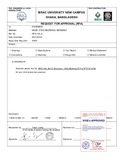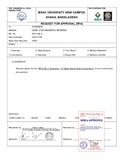Browsing RCC (Reinforced Cement Concrete) Structure by Issue Date
Now showing items 1-20 of 94
-
1st floor slab, beam and column
(Brac University, 2019-11-07) -
2nd floor slab, beam and column
(Brac University, 2019-11-07) -
3rd floor slab, beam and column
(Brac University, 2019-11-07) -
Typical details of staircase of BRAC University new campus project
(Brac University, 2019-12-30) -
4th floor decking slab
(Brac University, 2020-01-05) -
5th floor decking slab
(Brac University, 2020-01-19) -
Basement-1 and Basement- 2
(Brac University, 2020-03-17) -
Cut-off ditch in the south of utility building of BRAC University new campus project
(Brac University, 2020-03-23) -
6th floor slab, beam and column
(Brac University, 2020-09-14) -
7th floor slab, beam and column
(Brac University, 2020-09-20) -
9th floor slab, beam and column
(Brac University, 2020-12-04) -
10th floor slab, beam and column
(Brac University, 2020-12-04) -
8th floor slab, beam and column
(Brac University, 2020-12-10) -
12th floor slab, beam and column
(Brac University, 2021-01-13) -
Pilecap And Raft - Basement 3 ( Zone A & zone C)
(Brac University, 2021-01-16) -
Pilecap And Raft - Basement - 3 (Zone B)
(Brac University, 2021-01-16) -
Roof floor slab, beam and column
(Brac University, 2021-02-15) -
Vertical and horizontal fins
(Brac University, 2021-03-15) -
Utility building portion
(Brac University, 2021-03-25) -
11th floor slab, beam and column
(Brac University, 2021-07-01)

