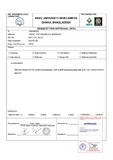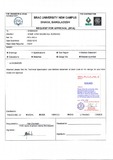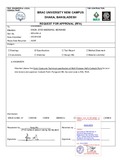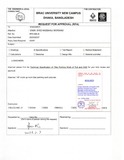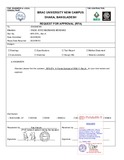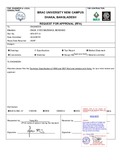Approved Drawings: Recent submissions
Now showing items 161-180 of 225
-
Architectural - STP & WTP layout and detail (RFA-139_Rev C)
(Brac University, 2020-01-05) -
Updated 6F-12F floor finish (RFA-544_Rev.A)
(Brac University, 2022-10-19) -
Shop drawing for concrete ledge paint (RFA-545_Rev.B)
(Brac University, 2022-10-26) -
Technical specification and method statement of skim coat on R5 railings (RFA-553_Rev.A)
(Brac University, 2022-12-13) -
Color code and technical specification of multipurpose hall's catwalk paint (RFA-554_Rev.A)
(Brac University, 2023-03-28) -
Architectural part plan of basement (RFA-106_Rev C)
(Brac University, 2019-08-13) -
Detail of prayer room (RFA-556_Rev.B)
(Brac University, 2022-01-04) -
Architecture drawing of drivers' toilet in basement 01 (RFA-558_Rev.A)
(Brac University, 2022-12-28) -
Architecture drawing of drivers' toilet in basement 01 (RFA-558_Rev.B)
(Brac University, 2023-02-08) -
Technical specification of tiles pointing work of TL6 & CM2 (RFA-564_Rev.A)
(Brac University, 2023-02-07) -
Technical specification of finished 2 types samples only for system W02 & W03 glass (RFA-571_Rev.A)
(Brac University, 2023-05-06) -
Shop drawing of SF11-SF12 Basement-1 (RFA-029_Rev A)
(Brac University, 2022-05-06) -
Glass sample for W08-11 (RFA-572_Rev.A)
(Brac University, 2023-05-07) -
Shop drawing of W06 5th storey (RFA-028_Rev C)
(Brac University, 2023-05-23) -
Staircases and ramp of MPH (RFA-573_Rev.B)
(Brac University, 2023-06-04) -
Aluminum color for W08, W09, W10, W11 (RFA-574_Rev.A)
(Brac University, 2023-05-29) -
Joint details between facade and floor finishes (classroom, 9th storey) (RFA-575_Rev.A)
(Brac University, 2023-06-06) -
Shop drawing of additional door SF11-SF12 (RFA - 027_Rev-A)
(Brac University, 2023-04-12) -
Technical specification of W06 and W07 wall and window joint fixing (RFA-577_Rev. A & C)
(Brac University, 2023-07-15) -
Technical data sheet (RFA-026_Rev A)
(Brac University, 2022-12-26)

