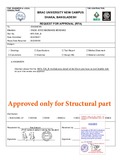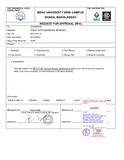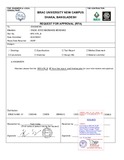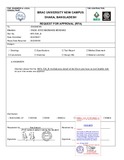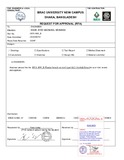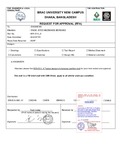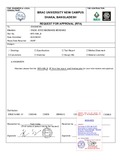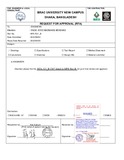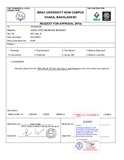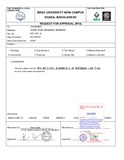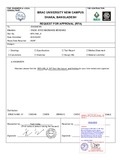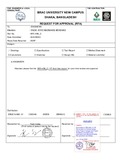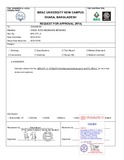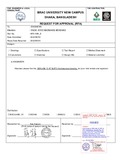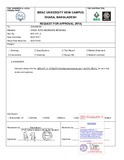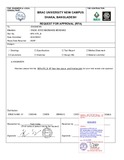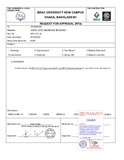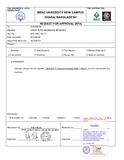Approved Drawings
Browse by
Recent Submissions
-
Architectural & structural detail of the davit arm base in roof double slab (RFA-526_Rev.B)
(Brac University, 2022-09-21) -
Structural lecture theatre additional wall (RFA-518_Rev.C)
(Brac University, 2022-08-22) -
8F floor tiles layout and finishes (RFA-476_Rev.B)
(Brac University, 2022-06-03) -
Architectural & structural detail of the davit arm base in roof double slab (RFA-526_Rev.B)
(Brac University, 2022-09-21) -
Architecture & structure drawing of planter bench on roof type 1& 2 (RFA-499_Rev.B)
(Brac University, 2022-06-14) -
Typical design of staircase partition wall (RFA-513_Rev.A)
(Brac University, 2022-07-15) -
Typical design of staircase partition wall (RFA-513_Rev.A)
(Brac University, 2022-07-15) -
2F floor tiles layout and finishes plan (RFA-489_Rev.B)
(Brac University, 2022-06-29) -
CM7 detail update and CC7 in MPH (RFA-521_Rev.B)
(Brac University, 2022-09-04) -
Architectural shop drawing of 10th floor tiles layout and finishes (RFA-460_Rev B)
(Brac University, 2022-06-03) -
2F floor tiles layout and finishes plan (RFA-489_Rev.B)
(Brac University, 2022-06-29) -
Part plan & details of roof & upper roof floor (RFA-487_Rev.B)
(Brac University, 2021-06-29) -
Architectural shop drawing of 10th floor tiles layout and finishes (RFA-460_Rev A)
(Brac University, 2022-02-05) -
Architectural shop drawing of 11th floor tiles layout (RFA-458_Rev C)
(Brac University, 2022-06-03) -
AT3 & AT4 architectural drawing part 2 of AT3 (RFA-477_Rev.C)
(Brac University, 2022-10-12) -
Architectural shop drawing of AT1 & AT2 (RFA-456_Rev E)
(Brac University, 2022-06-10) -
AT3 & AT4 architectural drawing part 1 of AT4 (RFA-477_Rev.C)
(Brac University, 2022-10-11) -
9F floor tiles layout and finishes (RFA-475_Rev.B)
(Brac University, 2022-06-03) -
Upper roof and PV roof RCC structure drawing (RFA-474_Rev.B)
(Brac University, 2022-03-20) -
Architectural shop drawing of aluminum windows W08-11 (RFA-455_Rev F)
(Brac University, 2023-05-30)

