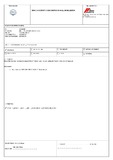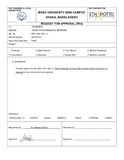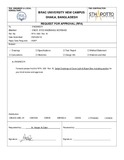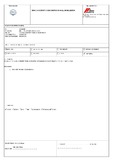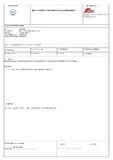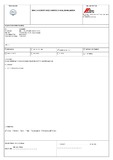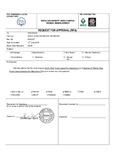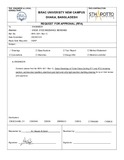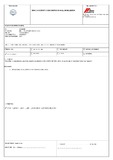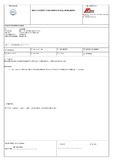Contractor Shop Drawings: Recent submissions
Now showing items 361-380 of 411
-
Shop drawing of W07 5th storey (RFA-028_Rev C)
(Brac University, 2023-05-23) -
Shop drawing of additional door SF11-SF12 (RFA - 027_Rev-A)
(Brac University, 2023-04-12) -
DY-10 (Decorative screen) technical data sheet (RFA-026_Rev A)
(Brac University, 2022-12-26) -
DY10 ( Decorative screen) material & color sample (RFA-025_Rev A)
(Brac University, 2022-11-01) -
Sample of paving block HDCL (RFA-02)
(Brac University, 2023-02-25) -
Classroom false ceiling drawings (RFA-003_Rev.A)
(Brac University, 2023-07-23) -
Details of utility building (RFA-169_Rev I)
(Brac University, 2022-10-09) -
Structural calculation report for curtain wall CW06.1 (RFA-020_Rev A)
(Brac University, 2022-04-13) -
Structural calculation report for facade of BRAC University new campus DY-10 (RFA-019_Rev C)
(Brac University, 2022-09-18) -
Shop drawing of SF13-SF15 (RFA-017_Rev-C)
(Brac University, 2022-04-17) -
Drawings of cove light & beam box including section (RFA-002_Rev.B)
(Brac University, 2023-06-19) -
Structural calculation report for shop front SF13-SF15 (RFA-018_Rev A)
(Brac University, 2022-04-18) -
Architectural - 1F ~ 3F storey layout and details ( RFA-170_Rev A)
(Brac University, 2019-09-10) -
Casement handle color for curtain wall & shop front (RFA-024_Rev A)
(Brac University, 2022-07-20) -
Shop drawing of aluminum sun shade CW01-05 (RFA-022_Rev A)
(Brac University, 2022-05-16) -
Hardware sample for glazing work (RFA-021_Rev A)
(Brac University, 2022-05-09) -
Architectural wall punch layout for basement 3 (RFA-150)
(Brac University, 2019-07-17) -
Drawings of toilet false ceiling AT1 & AT2 (RFA-001_Rev.C)
(Brac University, 2023-07-23) -
Structural calculation report for shop front SF11-SF12 (RFA-016_Rev A)
(Brac University, 2022-02-27) -
Shop drawing of revised plan for 3rd storey, 4th storey & 5th storey SF11-SF12 (RFA-015_Rev C)
(Brac University, 2023-01-17)

