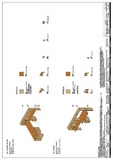Interior design drawings - joinery faculty area (Architectural Consultant Drawings)

View/
Date
2019-12-30Publisher
Brac UniversityAuthor
WOHA Designs PTE LTDMetadata
Show full item recordTable of Contents
Faculty office modular furniture design intent part 1 of 9; Faculty office modular furniture design intent part 2 of 9; Faculty office modular furniture design intent part 3 of 9; Faculty office modular furniture design intent part 4 of 9; Faculty office modular furniture design intent part 5 of 9; Faculty office modular furniture design intent part 6 of 9; Faculty office modular furniture design intent part 7 of 9; Faculty office modular furniture design intent part 8 of 9; Faculty office modular furniture design intent part 9 of 9; Faculty enclose office J20 - J21 - modular working desk type 1 and type 2; Faculty enclose office J22 - J23 - modular working desk type 3 and type 4; Faculty enclose office J24 - J25 - modular working desk type 5 and type 6; Faculty enclose office modular working desk details; aculty enclose office modular working desk details; aculty enclose office modular working desk details; Open office workstation clusters plan; Open office J26 - J28 workstation type 1, type 2 and type 3 plan; Open office J29 - J30 workstation panel T1 and T2 plan; Open office workstation section details
Keywords
Architectural drawings; Architectural designs; Faculty office; Faculty working PODS; Faculty office furnitureDescription
This record contains drawings of Brac University New Campus Project. It consists of both PDF and DWG version of drawings.Type
DrawingsCollections
- Consultant Drawings [51]
