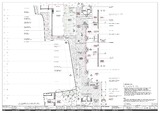| dc.contributor.author | WOHA Designs PTE LTD | |
| dc.date.accessioned | 2023-07-10T09:31:35Z | |
| dc.date.available | 2023-07-10T09:31:35Z | |
| dc.date.copyright | © WOHA Pte Ltd 2015. | |
| dc.date.issued | 2019-12-02 | |
| dc.identifier.ismn | Design no.: C/A132 | |
| dc.identifier.other | Design no.: C/A130 | |
| dc.identifier.other | Design no.: C/A131 | |
| dc.identifier.other | Design no.: C/A133 | |
| dc.identifier.other | Design no.: C/A134 | |
| dc.identifier.other | Design no.: C/A135 | |
| dc.identifier.other | Design no.: C/A136 | |
| dc.identifier.uri | http://hdl.handle.net/10361/18710 | |
| dc.description | This record contains drawings of Brac University New Campus Project.
It consists of both PDF and DWG version of drawings. | en_US |
| dc.description.tableofcontents | Ground floor - landscape part plan 1; Ground floor - landscape part plan 2; Ground sections 1 of 5; Ground sections 2 of 5; Ground sections 3 of 5; Ground sections 4 of 5; Ground sections 5 of 5 | |
| dc.language.iso | en | en_US |
| dc.publisher | Brac University | en_US |
| dc.rights | This document is protected by copyright. They may be viewed from this source for any purpose, but reproduction or distribution in any format is prohibited without written permission. | |
| dc.subject | Architectural drawings | en_US |
| dc.subject | Architectural designs | en_US |
| dc.subject | Ground floor | en_US |
| dc.subject | Ground sections | en_US |
| dc.title | Ground level sections (Architectural Consultant Drawings) | en_US |
| dc.type | Drawings | en_US |







