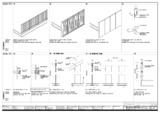Railings (Architectural Consultant Drawings)
Table of Contents
Railing matrix; Type R1 railing details; Type R1 railing modules and setout; Type R2 railing details; Type R3 railing details; Type R2 railing balusters template details 1 of 4; Type R2 railing balusters template details 2 of 4; Type R2 railing balusters template details 3 of 4; Type R2 railing balusters template details 4 of 4; Type R2 and R3 railing setout details 1 of 4; Type R2 and R3 railing setout details 2 of 4; Type R2 and R3 railing setout details 3 of 4; Type R2 and R3 railing setout details 4 of 4; Type R5, R6, R7 railing details; Typical roof parapet details
Keywords
Architectural drawings; Architectural designs; Railing matrix; Roof parapet; Railing balustersDescription
This record contains drawings of Brac University New Campus Project. It consists of both PDF and DWG version of drawings.Type
DrawingsCollections
- Consultant Drawings [51]

