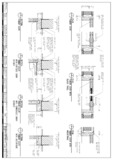Typical door details (Architectural Consultant Drawings)

View/
Date
2017-05-24Publisher
Brac UniversityAuthor
WOHA Designs PTE LTDMetadata
Show full item recordTable of Contents
Typical timber door details; Typical metal door details; Mild steel gate details; Mild steel gate details; Gate details
mild steel sliding; Solid timber planks cladded door details; Solid timber planks cladded door details; Shopfront glazing glass door details; Auditorium entrance pivot door and mild screen details; Auditorium entrance pivot door and mild screen details; Auditorium entrance pivot door and mild screen details; Auditorium stage door details; Auditorium stage door details; Auditorium sound lock door details; Auditorium sound lock door details; Auditorium door section details; Childcare entry door details; Childcare entry door details
Keywords
Architectural drawings; Architectural designs; Auditorium stage; Doors and sound-lock; Sliding steel gateDescription
This record contains drawings of Brac University New Campus Project. It consists of both PDF and DWG version of drawings.Type
DrawingsCollections
- Consultant Drawings [51]
