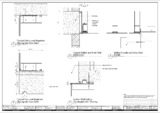Typical façade and screens details (Architectural Consultant Drawings)

View/
Date
2019-08-02Publisher
Brac UniversityAuthor
WOHA Designs PTE LTDMetadata
Show full item recordTable of Contents
3D view - Breezeway planter type 1; 3D view - Breezeway planter type 3; 3D view - Breezeway planter type 4; Façade details - exhibition gallery shop front glazing; Shopfront glazing details - part 1 of 3; Shopfront glazing details - part 2 of 3; Shopfront glazing details - part 3 of 3; Aluminium expanded
mesh fin details; Aluminium window details; Aluminium window details; Ventilation shaft - MS grille and rain chain details; Façade details - light and ventilation, scoop grille screen; Childcare centre shopfront glazing and screen; Childcare centre shopfront glazing and screen details
Keywords
Architectural drawings; Architectural designs; Shopfront glazing and screens; Ventilation shaft; Aluminium windowsDescription
This record contains drawings of Brac University New Campus Project. It consists of both PDF and DWG version of drawings.Type
DrawingsCollections
- Consultant Drawings [51]
