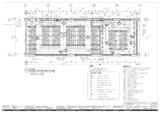Toilets and changing rooms (Architectural Consultant Drawings)

Date
2020-02-27Publisher
Brac UniversityAuthor
WOHA Designs PTE LTDMetadata
Show full item recordTable of Contents
Public toilets PT1 and PT2 ground floor - plan; Public toilets PT1 and PT2 ground floor reflected ceiling plan; Male public toilets PT1 and PT3 - elevations; Female public toilets PT2 - elevations; Female public toilets PT2 -elevations; Female public toilets PT2 - elevations; Public toilets PT3 and PT4 layout plan 1st storey; Public toilets PT3 and PT4 reflected ceiling plan - 1st storey; Female public toilet PT4 - elevations; Female public toilet PT4 -elevations; Public toilets PT5 and PT6 and UD toilets UT3 - 2nd storey plan; Public toilets PT5 and PT6 and UD toilets UT3 2nd storey reflected ceiling plan; Male public toilet PT5 and UD toilet UT3 - elevations; Male public toilets PT5 elevations; Female public toilets PT6 elevations; Female public toilets PT6 - elevations; VIP change room and toilet CT1 and UD toilet UT1 and GF plan and RCP; VIP change room - elevations; VIP changing room toilet CT1 elevations; UD toilet UT1 elevations; Female toilet CT2, male toilets CT3 and UD toilet UT2 1st storey plan; Female toilet CT2, male toilets CT3 and UD toilet UT2 1st storey RCP; Female change room CT2 elevations; Male change room CT3 elevations; UD toilet UT2 elevations; Academic zone - female toilet AT1 - reflected ceiling plan; Academic zone - female toilet AT1 section; Academic zone - female toilet AT1 section; Academic zone - female toilet AT1 section; Academic zone - female toilet AT1 elevation; Academic zone - male toilet AT2 plan; Academic zone - male toilet AT2 reflected ceiling zone; Academic zone - male toilet AT2 section; Academic zone - male toilet AT2 section; cademic zone - male toilet AT2 elevation; Academic zone - male and female toilet AT3 plan; Academic zone - male and female toilet AT3 reflected ceiling plan; Academic zone - male and female toilet AT3 section; Academic zone - male and female toilet AT4 4th storey plan; Roof level male change room AT5 plan; Roof level male change room AT5 reflected ceiling plan; Roof level female change room AT6 plan; Roof level female change room AT6 reflected ceiling plan; Roof level change rooms - AT5 and AT6 - sections; Roof level change rooms - AT5 and AT6 - sections; Roof level change rooms - AT5 and AT6 - sections; Roof level change rooms - AT5 and AT6 - sections; Drivers' toilet plan; Drivers' toilet reflected ceiling plan; Drivers' toilet section; Drivers' toilet section; Drivers' toilet section; Child care centre toilet and podium office toilet plans; Podium office toilet elevations; Child care centre toilet elevations; Academic zone VIP toilets AT7 and AT8 plans; Academic zone VIP toilets AT7 and AT8 reflected ceiling plan; Academic zone VIP toilets AT7 and AT8 elevations; Academic zone VIP toilets AT7 and AT8 elevations
Keywords
Architectural drawings; Architectural designs; VIP toilets; Changing rooms; Child care centreDescription
This record contains drawings of Brac University New Campus Project. It consists of both PDF and DWG version of drawings.Type
DrawingsCollections
- Consultant Drawings [51]
