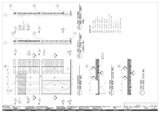| dc.contributor.author | WOHA Designs PTE LTD | |
| dc.date.accessioned | 2023-07-06T09:09:21Z | |
| dc.date.available | 2023-07-06T09:09:21Z | |
| dc.date.copyright | © WOHA Pte Ltd 2015. | |
| dc.date.issued | 2020-06-15 | |
| dc.identifier.other | Design no.: C/A700 | |
| dc.identifier.other | Design no.: C/A701 | |
| dc.identifier.other | Design no.: C/A702 | |
| dc.identifier.other | Design no.: C/A703 | |
| dc.identifier.other | Design no.: C/A704 | |
| dc.identifier.other | Design no.: C/A705 | |
| dc.identifier.other | Design no.: C/A706 | |
| dc.identifier.other | Design no.: C/A707 | |
| dc.identifier.other | Design no.: C/A708 | |
| dc.identifier.other | Design no.: C/A709 | |
| dc.identifier.other | Design no.: C/A710 | |
| dc.identifier.other | Design no.: C/A711 | |
| dc.identifier.other | Design no.: C/A720 | |
| dc.identifier.other | Design no.: C/A721 | |
| dc.identifier.other | Design no.: C/A722 | |
| dc.identifier.other | Design no.: C/A723 | |
| dc.identifier.other | Design no.: C/A724 | |
| dc.identifier.other | Design no.: C/A725 | |
| dc.identifier.other | Design no.: C/A726 | |
| dc.identifier.other | Design no.: C/A727 | |
| dc.identifier.other | Design no.: C/A728 | |
| dc.identifier.other | Design no.: C/A729 | |
| dc.identifier.other | Design no.: C/A730 | |
| dc.identifier.other | Design no.: C/A731 | |
| dc.identifier.other | Design no.: C/A732 | |
| dc.identifier.other | Design no.: C/A733 | |
| dc.identifier.other | Design no.: C/A734 | |
| dc.identifier.other | Design no.: C/A735 | |
| dc.identifier.other | Design no.: C/A736 | |
| dc.identifier.other | Design no.: C/A737 | |
| dc.identifier.other | Design no.: C/A738 | |
| dc.identifier.other | Design no.: C/A739 | |
| dc.identifier.other | Design no.: C/A740 | |
| dc.identifier.other | Design no.: C/A741 | |
| dc.identifier.other | Design no.: C/A742 | |
| dc.identifier.other | Design no.: C/A750 | |
| dc.identifier.other | Design no.: C/A751 | |
| dc.identifier.other | Design no.: C/A753 | |
| dc.identifier.other | Design no.: C/A754 | |
| dc.identifier.other | Design no.: C/A755 | |
| dc.identifier.other | Design no.: C/A760 | |
| dc.identifier.other | Design no.: C/A761 | |
| dc.identifier.other | Design no.: C/A762 | |
| dc.identifier.other | Design no.: C/A763 | |
| dc.identifier.other | Design no.: C/A764 | |
| dc.identifier.other | Design no.: C/A765 | |
| dc.identifier.other | Design no.: C/A770 | |
| dc.identifier.other | Design no.: C/A771 | |
| dc.identifier.other | Design no.: C/A772 | |
| dc.identifier.other | Design no.: C/A773 | |
| dc.identifier.other | Design no.: C/A774 | |
| dc.identifier.other | Design no.: C/A775 | |
| dc.identifier.other | Design no.: C/A776 | |
| dc.identifier.other | Design no.: C/A777 | |
| dc.identifier.other | Design no.: C/A778 | |
| dc.identifier.other | Design no.: C/A779 | |
| dc.identifier.uri | http://hdl.handle.net/10361/18671 | |
| dc.description | This record contains drawings of Brac University New Campus Project.
It consists of both PDF and DWG version of drawings. | en_US |
| dc.description.tableofcontents | Multipurpose hall details; Multipurpose hall details; Multipurpose hall details; Multipurpose hall details; Multipurpose hall details; Multipurpose hall details; Multipurpose hall details; Multipurpose hall details; Multipurpose hall details; Multipurpose hall details; Multipurpose hall details; Multipurpose hall details; Multipurpose hall protection screen details; Multipurpose hall projection screen details; Auditorium 2nd floor gallery details; Auditorium 2nd floor gallery details; Auditorium gallery balustrade details; Auditorium gallery balustrade details; Auditorium gallery balustrade details; Auditorium wall reflector details; Auditorium ceiling reflector details; Auditorium ceiling reflector details; Auditorium ferrocement panels details; Auditorium upper circle seating and step detail elevation; Auditorium ferrocement panels details; Auditorium details - ferrocement panels details; Stage sliding door details; Stage sliding door details; Control room sliding window details; Auditorium details, hose reel and usher details; Auditorium 2nd floor gallery steps details; Auditorium glass balustrade and timber railing details; Auditorium incline ceiling and entrance lighting trough details; Lecture theatre hall detail - part 1 of 3; Lecture theatre hall detail - part 2 of 3; Lecture theatre hall detail - part 3 of 3; Learning lab details - external elevation and plans - type 1 and 3; Learning lab details - external elevation and plans - type 3; Learning labs door and window details; Learning labs floor and ceiling details; Learning lab details - external elevation and plans - type 3; Roof details - rainwater sumps and planter edges; Roof details - pool edge and drains; Roof details - jogging track screen and edge; Roof details - jogging track screen and sliding door; PV roof structure and details; Roof details - jogging track screen plan; Study nook - outside lecture theatre; Study nook details - corridor; Study nook - furniture details; Exercise stations cum seats and planter details; Exercise stations cum seats and planter details 2; Breezeway planter cum bench - type 1; Breezeway planter cum bench - type 2; Breezeway planter cum bench - type 3; Breezeway planter cum bench - type 3; Breezeway planter cum bench - type 4; Breezeway planter cum bench - type 4; Bench nook detail - corridor | |
| dc.language.iso | en | en_US |
| dc.publisher | Brac University | en_US |
| dc.rights | This document is protected by copyright. They may be viewed from this source for any purpose, but reproduction or distribution in any format is prohibited without written permission. | |
| dc.subject | Architectural designs | en_US |
| dc.subject | Architectural drawings | en_US |
| dc.subject | Multipurpose hall | en_US |
| dc.subject | Auditorium details | en_US |
| dc.subject | Lecture theatre | en_US |
| dc.subject | Jogging track | en_US |
| dc.subject | Roof plan | en_US |
| dc.title | Details by specialized function rooms (Architectural Consultant Drawings) | en_US |
| dc.type | Drawings | en_US |


























































