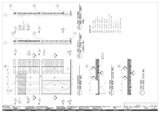Details by specialized function rooms (Architectural Consultant Drawings)

View/
Date
2020-06-15Publisher
Brac UniversityAuthor
WOHA Designs PTE LTDMetadata
Show full item recordTable of Contents
Multipurpose hall details; Multipurpose hall details; Multipurpose hall details; Multipurpose hall details; Multipurpose hall details; Multipurpose hall details; Multipurpose hall details; Multipurpose hall details; Multipurpose hall details; Multipurpose hall details; Multipurpose hall details; Multipurpose hall details; Multipurpose hall protection screen details; Multipurpose hall projection screen details; Auditorium 2nd floor gallery details; Auditorium 2nd floor gallery details; Auditorium gallery balustrade details; Auditorium gallery balustrade details; Auditorium gallery balustrade details; Auditorium wall reflector details; Auditorium ceiling reflector details; Auditorium ceiling reflector details; Auditorium ferrocement panels details; Auditorium upper circle seating and step detail elevation; Auditorium ferrocement panels details; Auditorium details - ferrocement panels details; Stage sliding door details; Stage sliding door details; Control room sliding window details; Auditorium details, hose reel and usher details; Auditorium 2nd floor gallery steps details; Auditorium glass balustrade and timber railing details; Auditorium incline ceiling and entrance lighting trough details; Lecture theatre hall detail - part 1 of 3; Lecture theatre hall detail - part 2 of 3; Lecture theatre hall detail - part 3 of 3; Learning lab details - external elevation and plans - type 1 and 3; Learning lab details - external elevation and plans - type 3; Learning labs door and window details; Learning labs floor and ceiling details; Learning lab details - external elevation and plans - type 3; Roof details - rainwater sumps and planter edges; Roof details - pool edge and drains; Roof details - jogging track screen and edge; Roof details - jogging track screen and sliding door; PV roof structure and details; Roof details - jogging track screen plan; Study nook - outside lecture theatre; Study nook details - corridor; Study nook - furniture details; Exercise stations cum seats and planter details; Exercise stations cum seats and planter details 2; Breezeway planter cum bench - type 1; Breezeway planter cum bench - type 2; Breezeway planter cum bench - type 3; Breezeway planter cum bench - type 3; Breezeway planter cum bench - type 4; Breezeway planter cum bench - type 4; Bench nook detail - corridor
Keywords
Architectural designs; Architectural drawings; Multipurpose hall; Auditorium details; Lecture theatre; Jogging track; Roof planDescription
This record contains drawings of Brac University New Campus Project. It consists of both PDF and DWG version of drawings.Type
DrawingsCollections
- Consultant Drawings [51]
