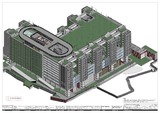| dc.contributor.author | WOHA Designs PTE LTD | |
| dc.date.accessioned | 2023-07-04T10:37:57Z | |
| dc.date.available | 2023-07-04T10:37:57Z | |
| dc.date.copyright | © WOHA Pte Ltd 2015. | |
| dc.date.issued | 2020-12-15 | |
| dc.identifier.other | Design no.: C/A170 | |
| dc.identifier.other | Design no.: C/A171 | |
| dc.identifier.other | Design no.: C/A172 | |
| dc.identifier.other | Design no.: C/A173 | |
| dc.identifier.other | Design no.: C/A174 | |
| dc.identifier.other | Design no.: C/A175 | |
| dc.identifier.other | Design no.: C/A176 | |
| dc.identifier.other | Design no.: C/A177 | |
| dc.identifier.other | Design no.: C/A178 | |
| dc.identifier.other | Design no.: C/A179 | |
| dc.identifier.other | Design no.: C/A180 | |
| dc.identifier.other | Design no.: C/A181 | |
| dc.identifier.other | Design no.: C/A182 | |
| dc.identifier.other | Design no.: C/A183 | |
| dc.identifier.other | Design no.: C/A184 | |
| dc.identifier.other | Design no.: C/A185 | |
| dc.identifier.other | Design no.: C/A186 | |
| dc.identifier.other | Design no.: C/A187 | |
| dc.identifier.other | Design no.: C/A188 | |
| dc.identifier.other | Design no.: C/A189 | |
| dc.identifier.other | Design no.: C/A190 | |
| dc.identifier.other | Design no.: C/A191 | |
| dc.identifier.other | Design no.: C/A192 | |
| dc.identifier.other | Design no.: C/A193 | |
| dc.identifier.other | Design no.: C/A194 | |
| dc.identifier.other | Design no.: C/A195 | |
| dc.identifier.other | Design no.: C/A196 | |
| dc.identifier.other | Design no.: C/A197 | |
| dc.identifier.uri | http://hdl.handle.net/10361/18663 | |
| dc.description | This record contains drawings of Brac University New Campus Project.
It consists of both PDF and DWG version of drawings. | |
| dc.description.tableofcontents | Facade 3D birds eye
view - NE corner; Facade 3D birds eye
view - SW corner; Facade 3D birds eye
view - podium - NE
corner; Facade 3D birds eye
view - podium - SW
corner; Podium facade -
exhibition gallery part
Elevation and sections; Academic facade north -
part elevations and
sections; Academic facade south
- part elevations and
sections; Academic facade south
- part elevation; Academic facade east &
west - part elevations; Academic facade -
breezeway part
elevations; Academic facade - part
sections; North facade details - 3600 H precast Brise-Soleil; South facade details - 3600 H precast Brise-
Soleil; South facade details - curtain wall; Facade details - planter
with aluminum vertical
fins at 4500; Facade details - planter
with aluminum vertical
fins at 3600H; East / West facade
details - 4500H Al.
ribbon window; East / West facade
details - 3600H Al.
ribbon window; Facade details - light +
ventilation scoop; Facade details - lecture theatre -
curtain wall | |
| dc.language.iso | en | en_US |
| dc.publisher | Brac University | en_US |
| dc.rights | This document is protected by copyright. They may be viewed from this source for any purpose, but reproduction or distribution in any format is prohibited without written permission. | |
| dc.subject | Architectural drawings | en_US |
| dc.subject | Architectural designs | en_US |
| dc.subject | Academic facade | en_US |
| dc.subject | Facade 3D birds eye view | |
| dc.subject | Podium facade | |
| dc.title | Facade intent details (Architectural Consultant Drawings) | en_US |
| dc.type | Drawings | en_US |




























