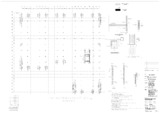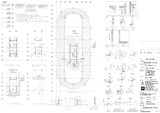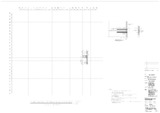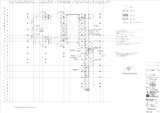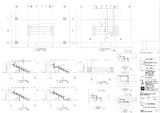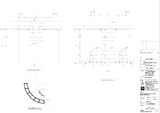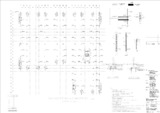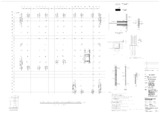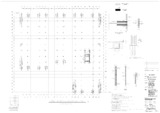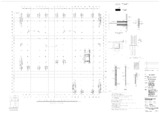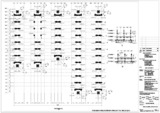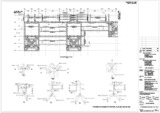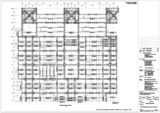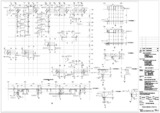Structural Drawing & Designs: Recent submissions
Now showing items 81-100 of 228
-
Beam slab wall column of 7th floor of BRAC University new campus project
(Brac University, 2022-12-30) -
Beam slab wall column of upper roof level ST plan of BRAC University new campus project
(Brac University, 2022-12-30) -
Beam slab wall column of 8th floor of BRAC University new campus project
(Brac University, 2022-12-30) -
Beam slab wall column of roof level of BRAC University new campus project
(Brac University, 2022-12-30) -
Beam slab wall column of 3rd floor of BRAC University new campus project
(Brac University, 2022-12-30) -
AST 10 plan, section and details of BRAC University new campus project
(Brac University, 2022-12-30) -
AST 7-9 layout of plan of BRAC University new campus project
(Brac University, 2022-12-30) -
Beam slab wall column of 12th floor of BRAC University new campus project
(Brac University, 2022-12-30) -
Beam slab wall column of 11th floor of BRAC University new campus project
(Brac University, 2022-12-30) -
Beam slab wall column of 10th floor of BRAC University new campus project
(Brac University, 2022-12-30) -
Beam slab wall column of 9th floor of BRAC University new campus project
(Brac University, 2022-12-30) -
5th piping layout plan_ Rev A
(Brac University, 2023-02-06) -
5th X beam layout plan_ Rev A
(Brac University, 2023-02-06) -
5th column beam layout plan_ Rev A
(Brac University, 2023-02-06) -
5th secondary beam layout plan part 4_Rev A
(Brac University, 2023-02-06) -
5th secondary beam layout plan part 3_Rev A
(Brac University, 2023-02-06) -
5th secondary beam layout plan part 2_Rev A
(Brac University, 2023-02-06) -
5th secondary beam layout plan part 1_Rev A
(Brac University, 2023-02-06) -
5th main beam layout plan_ Rev A
(Brac University, 2023-02-06) -
4th bulk component layout plan_ Rev A
(Brac University, 2023-02-06)

