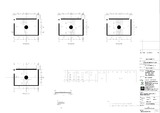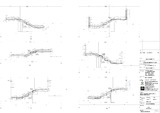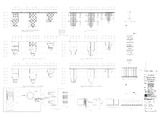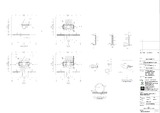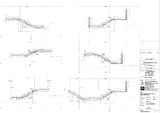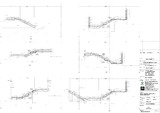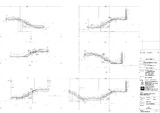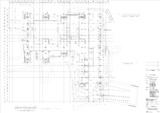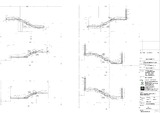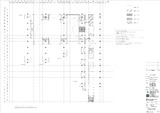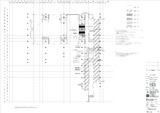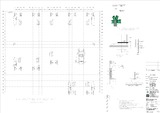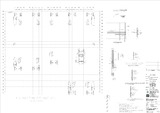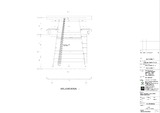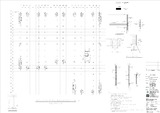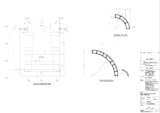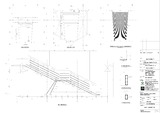Structural Drawing & Designs: Recent submissions
Now showing items 61-80 of 228
-
ST 8 plan, section & details of BRAC University new campus project
(Brac University, 2022-12-30) -
ST 7 plan & section of BRAC University new campus project
(Brac University, 2022-12-30) -
Beam slab wall column of basement 02 of BRAC University new campus project
(Brac University, 2022-12-30) -
ST 5 plan, section & details of BRAC University new campus project
(Brac University, 2022-12-30) -
Beam slab wall column of basement 01 of BRAC University new campus project
(Brac University, 2022-12-30) -
Pile caps and raft of BRAC University new campus project
(Brac University, 2022-12-30) -
ST 9 plan, section & details of BRAC University new campus project
(Brac University, 2022-12-30) -
ST 4 plan & details of BRAC University new campus project
(Brac University, 2022-12-30) -
ST 3 plan & details of BRAC University new campus project
(Brac University, 2022-12-30) -
ST 2 plan & details of BRAC University new campus project
(Brac University, 2022-12-30) -
Beam slab wall column of ground floor of BRAC University new campus project
(Brac University, 2022-12-30) -
ST 1 plan & details of BRAC University new campus project
(Brac University, 2022-12-30) -
Beam slab wall column of 1st floor of BRAC University new campus project
(Brac University, 2022-12-30) -
Beam slab wall column of 2nd floor of BRAC University new campus project
(Brac University, 2022-12-30) -
Beam slab wall column of 4th floor of BRAC University new campus project
(Brac University, 2022-12-30) -
Beam slab wall column of 5th floor of BRAC University new campus project
(Brac University, 2022-12-30) -
AST 6 layout of plan of BRAC University new campus project
(Brac University, 2022-12-30) -
Beam slab wall column of 6th floor of BRAC University new campus project
(Brac University, 2022-12-30) -
AST 2-4 layout of plan of BRAC University new campus project
(Brac University, 2022-12-30) -
AST 1 plan & section of BRAC University new campus project
(Brac University, 2022-12-30)


