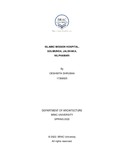| dc.contributor.advisor | Faruk, Muhammad | |
| dc.contributor.advisor | Mahmudun Nobi, Abu Fazal | |
| dc.contributor.author | Dhrubaa, Oeshmita | |
| dc.date.accessioned | 2023-06-21T04:50:23Z | |
| dc.date.available | 2023-06-21T04:50:23Z | |
| dc.date.copyright | 2022 | |
| dc.date.issued | 2022 | |
| dc.identifier.other | ID: 17308025 | |
| dc.identifier.uri | http://hdl.handle.net/10361/18650 | |
| dc.description | This thesis is submitted in partial fulfillment of the requirements for the degree of Bachelor of Architecture, 2022. | en_US |
| dc.description | Cataloged from PDF version of thesis. | |
| dc.description | Includes bibliographical references (page 75). | |
| dc.description.abstract | Bangladesh being a developing country has a lot of places to work on and goals to reach. One of
these include the need of better healthcare and with a large portion of the country being on the
rural side, healthcare service of those areas are not adequate. This paper entails the entire
process of how the Islamic Mission Hospital in Nilphamari was designed to fit the needs of the
people of the area. The process entails project rationality, fixation of design objectives, program
generation, case studies, zoning of the site and its surroundings and a fundamental concept of
preserving the surrounding uniqueness, natural characteristics, and serenity of the proposed site.
Without doing an injustice against nature, the hospital was designed with minimal intervention
to the natural environment and preserving it as much as possible. Since the project is functionally
intense an equilibrium was attempted to be achieved between solving it functionally as well as
enhancing the natural landscape and surroundings. Moreover keeping the characteristic of the
rural setting, like spaces open to nature was brought upon in the design of the hospital so that
the people could feel as if in their natural habitat, thus diminishing their fear of enclosed space
and increasing the chances of better healing. To sum it up, the design of this 150 bed hospital
would go to show a way to build a hospital in the rural setting to provide them with health care
in a functionally solved manner while giving them a feeling of home. | en_US |
| dc.description.statementofresponsibility | Oeshmita Dhrubaa | |
| dc.format.extent | 75 pages | |
| dc.language.iso | en | en_US |
| dc.publisher | Brac University | en_US |
| dc.rights | Brac University theses are protected by copyright. They may be viewed from this source for any purpose, but reproduction or distribution in any format is prohibited without written permission. | |
| dc.subject | Hospital | en_US |
| dc.subject | Rural Area | en_US |
| dc.subject | Nature | en_US |
| dc.subject.lcsh | Hospital architecture. | |
| dc.title | Islamic Mission Hospital, Golmunda, Jaldhaka, Nilphamari | en_US |
| dc.type | Thesis | en_US |
| dc.contributor.department | Department of Architecture, Brac University | |
| dc.description.degree | B. Architecture | |

