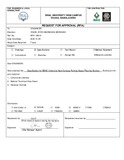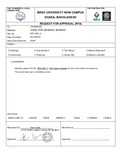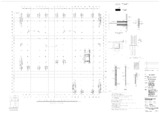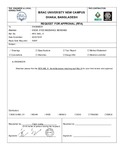Drawing & Designs: Recent submissions
Now showing items 301-320 of 873
-
Plumbing layout of 5th storey plan
(Brac University, 2019-04-20) -
Specification for BRAC University new campus parking space flooring solution (RFA-389-A)
(Brac University, 2020-10-16) -
Plumbing layout of 6th storey plan
(Brac University, 2019-04-20) -
WP section=01, 2 & 3 of BRAC University new campus project
(Brac University, 2019-04-20) -
SP section=02 of BRAC University new campus project
(Brac University, 2019-04-20) -
SP section=01 & 3 of BRAC University new campus project
(Brac University, 2019-04-20) -
EP section=04A of BRAC University new campus project
(Brac University, 2019-04-20) -
Plumbing layout of 7th storey plan
(2019-04-20) -
EP section=03 & 4 of BRAC University new campus project
(Brac University, 2019-04-20) -
Plumbing layout of 8th storey plan
(Brac University, 2019-04-20) -
EP section=01 & 2 of BRAC University new campus project
(Brac University, 2019-04-20) -
NP section=02 of BRAC University new campus project
(Brac University, 2019-04-20) -
NP section=01of BRAC University new campus project
(Brac University, 2019-04-20) -
Plumbing layout of 9th storey plan
(Brac University, 2019-04-20) -
Xinyi glass samples for aluminum window (RFA-395_Rev C)
(Brac University, 2021-06-20) -
Beam slab wall column of 9th floor of BRAC University new campus project
(Brac University, 2022-12-30) -
PIT details of BRAC University new campus project
(Brac University, 2019-04-20) -
Water management diagram of BRAC University new campus project
(Brac University, 2019-04-20) -
Plumbing layout of 10th storey plan
(Brac University, 2019-04-20) -
Archi-Boundary retaining wall (RFA-385_Rev A)
(Brac University, 2020-10-07)




