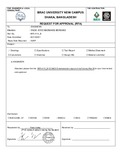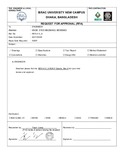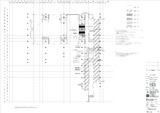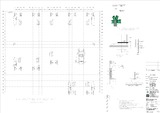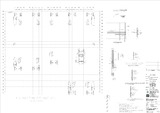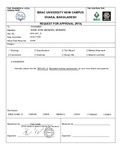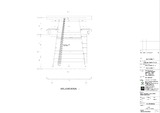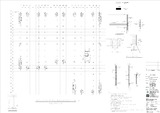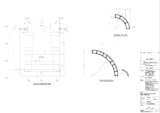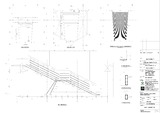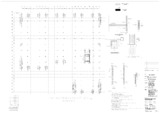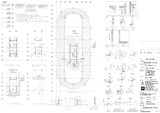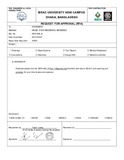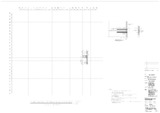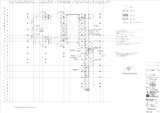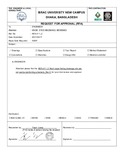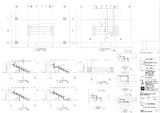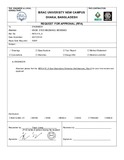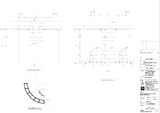Drawing & Designs: Recent submissions
Now showing items 261-280 of 873
-
CC3 & CC5 demarcation layout of roof storey (RFA-413_Rev B)
(Brac University, 2021-04-01) -
Roof storey details (RFA-412_Rev A)
(Brac University, 2021-03-05) -
Beam slab wall column of 2nd floor of BRAC University new campus project
(Brac University, 2022-12-30) -
Beam slab wall column of 4th floor of BRAC University new campus project
(Brac University, 2022-12-30) -
Beam slab wall column of 5th floor of BRAC University new campus project
(Brac University, 2022-12-30) -
Basement finishes demarcation (RFA-407_Rev D)
(Brac University, 2022-11-08) -
AST 6 layout of plan of BRAC University new campus project
(Brac University, 2022-12-30) -
Beam slab wall column of 6th floor of BRAC University new campus project
(Brac University, 2022-12-30) -
AST 2-4 layout of plan of BRAC University new campus project
(Brac University, 2022-12-30) -
AST 1 plan & section of BRAC University new campus project
(Brac University, 2022-12-30) -
Beam slab wall column of 7th floor of BRAC University new campus project
(Brac University, 2022-12-30) -
Beam slab wall column of upper roof level ST plan of BRAC University new campus project
(Brac University, 2022-12-30) -
Beam slab wall column of 8th floor of BRAC University new campus project
(Brac University, 2022-12-30) -
Masonry and partition wall layout part 1 (RFA-406_Rev B)
(2021-03-07) -
Beam slab wall column of roof level of BRAC University new campus project
(Brac University, 2022-12-30) -
Beam slab wall column of 3rd floor of BRAC University new campus project
(Brac University, 2022-12-30) -
Roof slope finding drainage and pre-set casing positioning schematic (RFA-411_Rev C)
(Brac University, 2021-03-17) -
AST 10 plan, section and details of BRAC University new campus project
(Brac University, 2022-12-30) -
East secondary entrance (Architecture) (RFA-410_Rev A)
(Brac University, 2021-01-23) -
AST 7-9 layout of plan of BRAC University new campus project
(Brac University, 2022-12-30)

