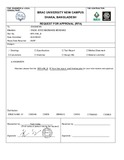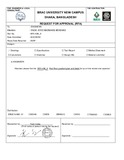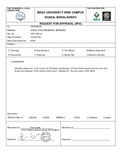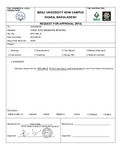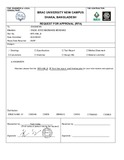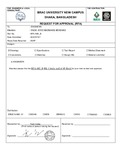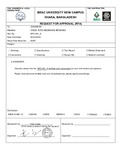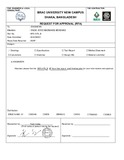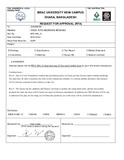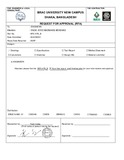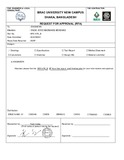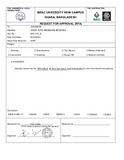Drawing & Designs: Recent submissions
Now showing items 161-180 of 873
-
GF floor tiles layout and finishes plan ( RFA-493_Rev B)
(Brac University, 2022-06-29) -
1F floor tiles layout and finishes plan (RFA-490_Rev B)
(Brac University, 2022-06-29) -
Roof floor gradient plan and detail (RFA-493_Rev A)
(Brac University, 2022-05-30) -
Portal frame color and coating design (RFA 495_Rev B)
(Brac University, 2023-01-04) -
2F floor tiles layout and finishes plan (RFA-489_Rev B)
(Brac University, 2022-06-29) -
3F floor tiles layout and finishes plan (RFA-486_Rev B)
(Brac University, 2022-06-29) -
BK-1 brick wall of 4F-roof (RFA-485_Rev B)
(Brac University, 2022-07-27) -
Product TDS & test report & sample of K13 acoustic spray paint (RFA-482_Rev C)
(Brac University, 2022-04-06) -
Window color layout plan (RFA-481_Rev A)
(Brac University, 2022-03-29) -
6F floor tiles layout and finishes plan (RFA-479_Rev B)
(Brac University, 2022-06-03) -
Shop drawing of fire-rated timber door (RFA-484_Rev G)
(Brac University, 2022-12-24) -
Fire-rated timber door company documents ( RFA-483_Rev B)
(Brac University, 2022-12-02) -
7F floor tiles layout and finishes plan ( RFA-478_Rev B)
(Brac University, 2022-06-03) -
8F floor tiles layout (RFA-476_Rev B)
(Brac University, 2022-06-03) -
9F floor tiles layout and finishes plan (RFA-475_Rev B)
(Brac University, 2022-06-03) -
Upper roof wall change (RFA-474_Rev C)
(Brac University, 2022-07-29) -
Finish schedule detail (RFA-473_Rev B)
(Brac University, 2022-07-22) -
Methodology statement of tile construction ( RFA 471_Rev A)
(Brac University, 2022-03-01) -
North entrance cable ( RFA-470_Rev A)
(Brac University, 2022-10-28) -
Plan and details of learning labs type (RFA-469_Rev D)
(Brac University, 2022-07-03)


