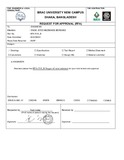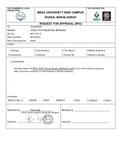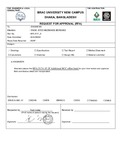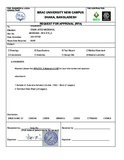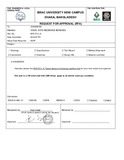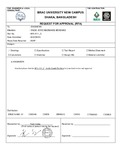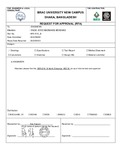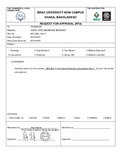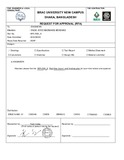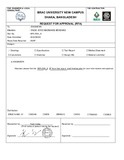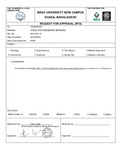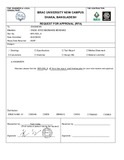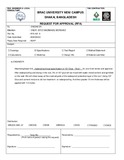Drawing & Designs: Recent submissions
Now showing items 141-160 of 873
-
Stages of west entrance (RFA-519_Rev B)
(Brac University, 2022-08-24) -
Lecture theatre additional wall (RFA-518_Rev C)
(Brac University, 2022-08-22) -
1F-2F Additional RCC offset band (RFA-517_Rev A)
(Brac University, 2022-08-08) -
Material of CM7 (RFA-515_Rev A)
(Brac University, 2021-07-20) -
Typical design of staircase partition wall ( RFA-513_Rev A)
(Brac University, 2022-07-15) -
Archi-south pavilion (RFA-511_Rev C)
(Brac University, 2022-09-15) -
North Entrance (RFA-510_Rev B )
(2022-09-23) -
Archi-south Entrance and walkway (RFA-509_Rev F)
(Brac University, 2023-03-22) -
Plan and details of studynook type 1-3
(Brac University, 2022-07-27) -
Roof tiles layout and finishes plan (RFA-504_Rev A)
(Brac University, 2022-06-29) -
5F floor tiles layout and finishes plan (RFA-504_Rev A)
(Brac University, 2022-06-29) -
Utility building floor tiles layout and finishes plan (RFA-507_Rev A)
(Brac University, 2022-06-29) -
4F floor tiles layout and finishes plan (RFA-503_Rev A)
(Brac University, 2022-06-29) -
Drip groove on 4F roof (RFA-502_Rev A)
(2022-06-26) -
Plan and details of learning labs type 2-4 (RFA-501_Rev A)
(Brac University, 2022-06-13) -
Plastic channel as a divider in between tiles and plaster (RFA-500_Rev A )
(Brac University, 2022-06-07) -
Planter bench on roof type 1 & 2 (Archi & structural) (RFA-499_Rev B)
(Brac University, 2022-06-14) -
107 Glue use on roof waterproofing ( RFA-497_Rev A)
(Brac University, 2022-06-03) -
Part plan & details of roof & upper roof floor ( RFA-487_Rev B)
(Brac University, 2021-06-29)

