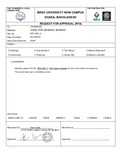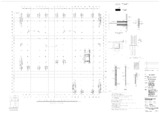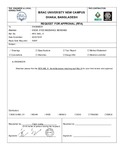Brac University New Campus Development Project: Recent submissions
Now showing items 341-360 of 2652
-
EP section=01 & 2 of BRAC University new campus project
(Brac University, 2019-04-20) -
NP section=02 of BRAC University new campus project
(Brac University, 2019-04-20) -
NP section=01of BRAC University new campus project
(Brac University, 2019-04-20) -
Plumbing layout of 9th storey plan
(Brac University, 2019-04-20) -
Xinyi glass samples for aluminum window (RFA-395_Rev C)
(Brac University, 2021-06-20) -
Beam slab wall column of 9th floor of BRAC University new campus project
(Brac University, 2022-12-30) -
PIT details of BRAC University new campus project
(Brac University, 2019-04-20) -
Water management diagram of BRAC University new campus project
(Brac University, 2019-04-20) -
Plumbing layout of 10th storey plan
(Brac University, 2019-04-20) -
Archi-Boundary retaining wall (RFA-385_Rev A)
(Brac University, 2020-10-07) -
Flow diagram of water management system of BRAC University new campus project
(Brac University, 2019-04-20) -
Process flow diagram for WTP of BRAC University new campus project
(Brac University, 2019-04-20) -
Plumbing layout of 11th storey plan
(Brac University, 2019-04-20) -
Process flow diagram for STP of BRAC University new campus project
(Brac University, 2019-04-20) -
Color selection list of Aluminium alloy doors and windows profile (RFA-372_Rev_A)
(Brac University, 2020-09-05) -
Plumbing layout of 12th storey plan
(Brac University, 2019-04-20) -
STP & water tank section=6-6 of BRAC University new campus project
(Brac University, 2019-04-20) -
Plumbing layout of roof plan
(Brac University, 2019-04-20) -
STP & water tank section=5-5 of BRAC University new campus project
(Brac University, 2019-04-20) -
Sanitary & plumbing legend
(Brac University, 2019-04-20)




