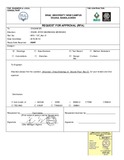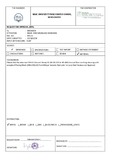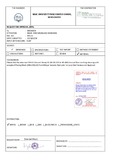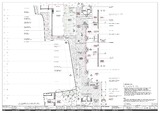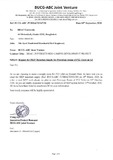Browsing by Subject "Ground floor"
Now showing items 1-14 of 14
-
GF floor tiles layout and finishes plan (RFA-493_Rev.B)
(Brac University, 2022-06-29) -
Ground floor slab, beam and column
(Brac University, 2021-10-21) -
Ground floor working drawing HDCL (RFA-01)
(Brac University, 2023-02-18) -
Ground floor working drawing with sample of paving block (RFA-01)
(Brac University, 2023-02-18) -
Ground level sections (Architectural Consultant Drawings)
(Brac University, 2019-12-02) -
Plumbing layout of ground floor
(Brac University, 2019-04-20) -
Regarding entrance of prototype room (PT2 toilet room on GF) materials supplied by client
(Brac University, 2020-05-10) -
Request for decoration material supply for prototype room of PT2 at GF
(Brac University, 2020-03-24) -
Request for decoration material supply for prototype room of PT2 toilet and GF
(Brac University, 2020-10-31) -
Request for decoration materials supply for prototype room of PT2 toilet on GF
(Brac University, 2020-09-16) -
Request for MEP material for the prototype room of PT2 on ground floor
(Brac University, 2020-03-22) -
Request for MEP materials supply for prototype room of PT2 toilet and GF
(Brac University, 2020-10-31) -
Request for MEP materials supply for prototype room of PT2 toilet on GF
(Brac University, 2020-09-16) -
VO#46 Quotation for RCC equipment foundation at B2, B1 & GF rev.00
(Brac University, 2022-06-21)


