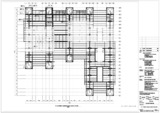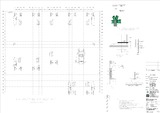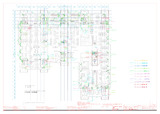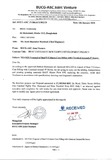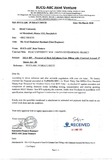Browsing by Subject "4th storey"
Now showing items 1-10 of 10
-
4th storey detail layout plan 1 of 6_Rev A
(Brac University, 2023-02-06) -
4th storey detail layout plan 2 of 6_Rev A
(Brac University, 2023-02-06) -
4th storey detail layout plan 3 of 6_Rev A
(Brac University, 2023-02-06) -
4th storey detail layout plan 4 of 6_Rev A
(Brac University, 2023-02-06) -
4th storey detail layout plan 5 of 6_Rev A
(Brac University, 2023-02-06) -
4th storey detail layout plan 6 of 6_ Rev A
(Brac University, 2023-02-06) -
Beam slab wall column of 4th floor of BRAC University new campus project
(Brac University, 2022-12-30) -
Coordination drawing of 4th storey (Architectural As Built Drawings)
(Brac University, 2023-07-01) -
V0#025 Proposal of steel Y-column core filling with chemical around 4th storey
(Brac University, 2020-01-06) -
V0#025 Proposal of steel Y-column core filling with chemical around 4th storey rev.01
(Brac University, 2020-03-09)


