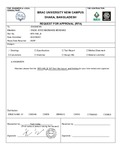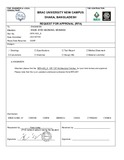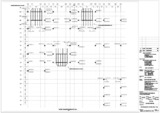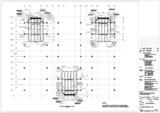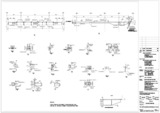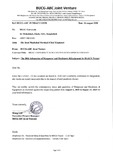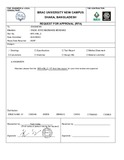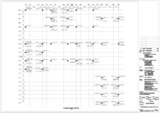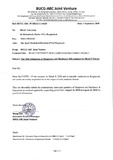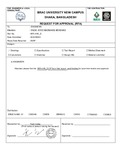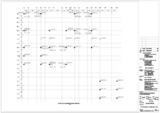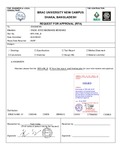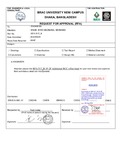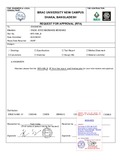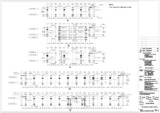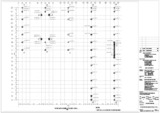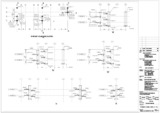Browsing by Author "BUCG-ABC Joint Venture (BUCG-ABC JV)"
Now showing items 1-20 of 1034
-
10F floor tiles layout and finishes (RFA-389-A)
WOHA Designs PTE LTD; BUCG-ABC Joint Venture (BUCG-ABC JV); Web Structures (Brac University, 2022-06-03) -
10F-12F Architectural finishes (RFA-425_Rev A)
WOHA Designs PTE LTD; BUCG-ABC Joint Venture (BUCG-ABC JV); Web Structures (Brac University, 2021-07-16) -
10th column and tie beam layout plan_Rev A
BUCG-ABC Joint Venture (BUCG-ABC JV) (Brac University, 2023-02-06) -
10th new classroom layout plan_Rev A
BUCG-ABC Joint Venture (BUCG-ABC JV) (Brac University, 2023-02-06) -
10th new classroom sections and details_Rev A
BUCG-ABC Joint Venture (BUCG-ABC JV) (Brac University, 2023-02-06) -
The 10th submission of manpower and machinery & equipment for BRACU project
BUCG-ABC Joint Venture (BUCG-ABC JV) (Brac University, 2020-08-16) -
11F floor tiles layout (RFA-458_Rev C)
WOHA Designs PTE LTD; BUCG-ABC Joint Venture (BUCG-ABC JV); Web Structures (Brac University, 2022-01-18) -
11th column and tie beam layout plan_Rev A
BUCG-ABC Joint Venture (BUCG-ABC JV) (Brac University, 2023-02-06) -
The 11th submission of manpower and machinery & equipment for BRACU project
BUCG-ABC Joint Venture (BUCG-ABC JV) (Brac University, 2020-09-01) -
12F floor tiles layout and finishes ( RFA-445_Rev D)
WOHA Designs PTE LTD; BUCG-ABC Joint Venture (BUCG-ABC JV); Web Structures (2022-06-03) -
12th column and tie beam layout plan_Rev A
BUCG-ABC Joint Venture (BUCG-ABC JV) (Brac University, 2023-02-06) -
The 12th submission of manpower and machinery & equipment for BRACU project
BUCG-ABC Joint Venture (BUCG-ABC JV) (Brac University, 2020-09-15) -
The 13th submission of manpower and machinery & equipment of BRACU project
BUCG-ABC Joint Venture (BUCG-ABC JV) (Brac University, 2020-10-14) -
1F floor tiles layout and finishes plan (RFA-490_Rev.B)
BUCG-ABC Joint Venture (BUCG-ABC JV) (Brac University, 2022-06-29) -
1F-2F RCC offset band (RFA-517_Rev.B)
BUCG-ABC Joint Venture (BUCG-ABC JV) (Brac University, 2022-08-29) -
2F floor tiles layout and finishes plan (RFA-489_Rev.B)
BUCG-ABC Joint Venture (BUCG-ABC JV) (Brac University, 2022-06-29) -
2F floor tiles layout and finishes plan (RFA-489_Rev.B)
BUCG-ABC Joint Venture (BUCG-ABC JV) (Brac University, 2022-06-29) -
The 2nd batch columns elevation_Rev A
BUCG-ABC Joint Venture (BUCG-ABC JV) (Brac University, 2023-02-06) -
The 2nd batch columns layout (B2~L1 level)_ Rev A
BUCG-ABC Joint Venture (BUCG-ABC JV) (Brac University, 2023-02-06) -
The 2nd batch columns layout (L1~L2 level)_ Rev A
BUCG-ABC Joint Venture (BUCG-ABC JV) (Brac University, 2023-02-06)

